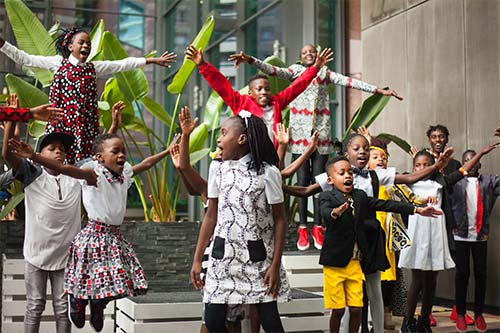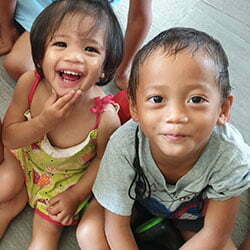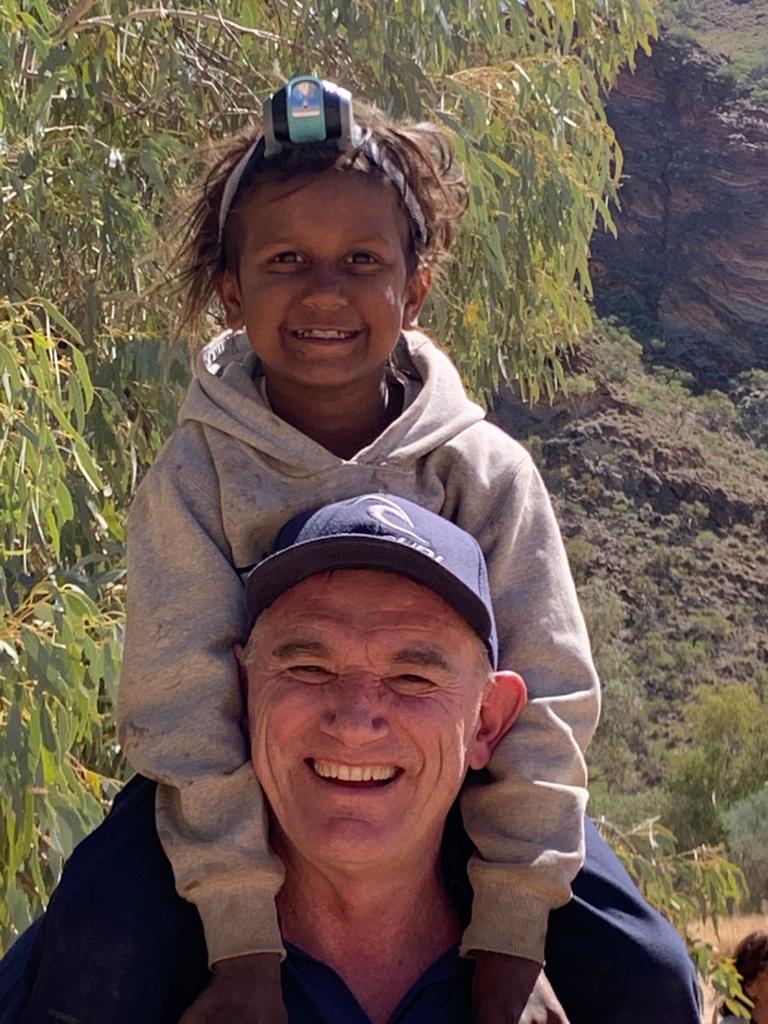Fusion Village
Construction
It Takes a Village to raise a child
We need to create that village for young families experiencing homelessness.
Design
Purposefully designed for community living with 6 self contained units, a communal kitchen and activities space, lead-tenant house, sensory garden and play spaces. The service offers six two bedroom villas with adjoining units to accomodate larger families.
With the support of K2LD, Jason and Miranda Wong and Containered, the Fusion Village Development committee have approved a solution that will promote community engagement.
Through the use of space, landscaping and purpose-built families centre you can help provide a home and refuge for young families to thrive.
Each villa contains its own living space, bathroom and kitchenette with access to communal laundries. Unit layout will create distinct village areas, encouraging community connection.
- Intertwined courtyards providing intimate and less formal landscaped opportunities
- Privacy to each unit is achieved as a result of the twisted and skewed building sitting
- Good solar access to the majority of unit
- Line of sight from the lead-tenant house and each villa
The development will be situated on the existing land surrounding Fusion’s current youth housing service located in the quiet costal town of MtMartha. Walking distance to amenities including maternal and child health services, preschools and a short trip to early learning centres and larger shopping hub.
The Build
The development will be built over two stages.
Stage one will include civil works, foundations for independent living units, lead tenant house and installation of 2 independent living units.
Stage two will include the family activity centre, installation of the additional independent living units and landscaping.
Back to Fusion Village
Real people.
Real stories.
What’s possible when we work together.





